|
View: 2239|Reply: 3
|
konsep airport jeddah yg di batalkan
[Copy link]
|
|
|
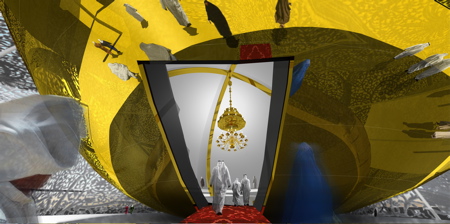
OMA in the Middle East: Office for Metropolitan Architecture have designed a new international airport for Jeddah in Saudi Arabia.
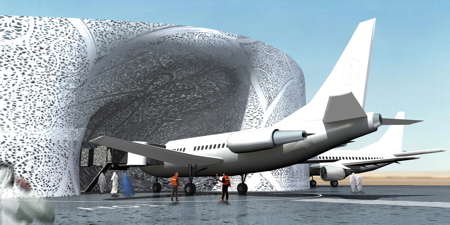
Located between Jeddah and Mecca, the airport will cater for the two million pilgrims who make the journey to Mecca during the holy Hajj period and features a special terminal for the Saudi Royal Family (top two images).
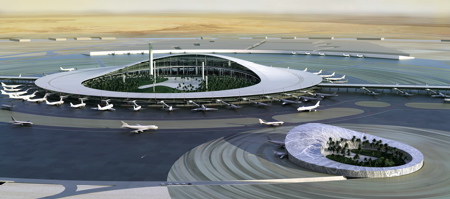
The main terminal is in the shape of a ring with an oasis at its centre and is configured to cope with a massive increase in visitor numbers during the Hajj, while the smaller Royal terminal echoes the form of the larger building.
Below is a statement from OMA:
–
NEW JEDDAH INTERNATIONAL AIRPORT
For 33 days per year the new Jeddah Airport will host the influx of two million Muslims for the holy Hajj period in Mecca. No other airport in the world can claim such overwhelming specificity of its use. These programmatic requirements form the base for a new approach to both the organization of the airport and its architecture.
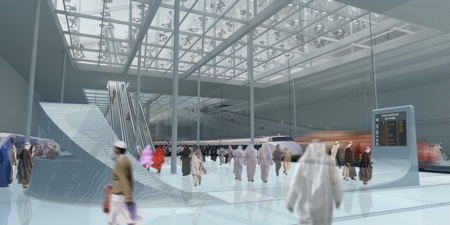
Predictability over indeterminacy
Airports come in two sizes: too big and too small. Fundamentally compromised by the necessity to accommodate unpredictable future expansions, airports are ultimately forced to ‘gamble’ on their right size. In terms of its design the airport is condemned to a permanent open end.
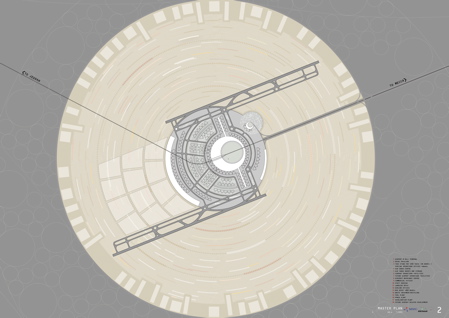
With the Hajj as one of the main defining elements, the new Jeddah International Airport presents a unique situation: its expansion is a given in advance, occurring at a fixed moment for a fixed length of time. This relative predictability allows the design of the Jeddah airport to acquire a level of specificity unheard of in a ‘regular’ airport: allowing the rehabilitation of the particular over the general, of centrality over linearity, and of character over blandness.
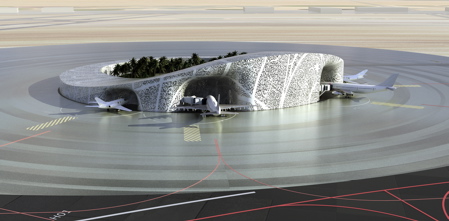
Arrival over departure
Airports are primarily places one leaves from. With the business trip and the vacation as the airport’s main, perhaps even only, use, the excitement of going away generally outweighs that of coming back.
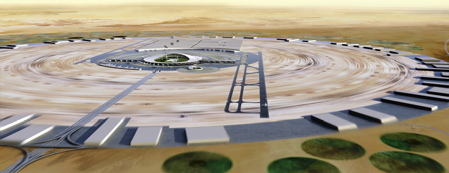
This discrepancy is also expressed in the design of the airport, with departures generally located in a ‘grandiose space’ on top (mostly under a billowing roof) and arrivals located in a flat utilitarian luggage-collect-space below, making the first acquaintance with a new destination often one of disappointment.

The unique condition and purpose of the new Jeddah International Airport presents us with a compelling reason to consider arriving with the same consideration as leaving. (Mecca you don’t leave, to Mecca you go!)
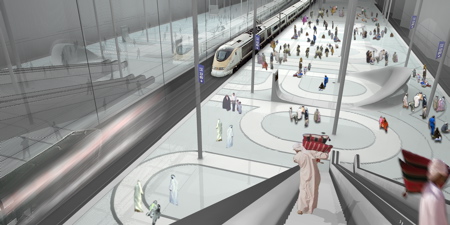
The surface required by the Hajj equals that of the airport itself. Accommodating the Hajj theoretically means building the same volume twice, with one volume being empty for most of the year. In the current situation this is solved by having the Hajj section as a temporary structure in the form of a big tent.
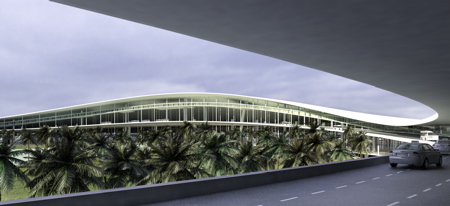
Design Proposal.
The initial proposal resulted in six different schemes with an emblematic quality. The final design follows the organizing principal of ‘the ring’. Both the main terminal and Royal pavilion with their crescent-like shape enclose an internal oasis that can accommodate different forms of use. The layout of the airport is organized in such a way that Airport and Hajj become a single integrated whole without forcing the airport to double in size.
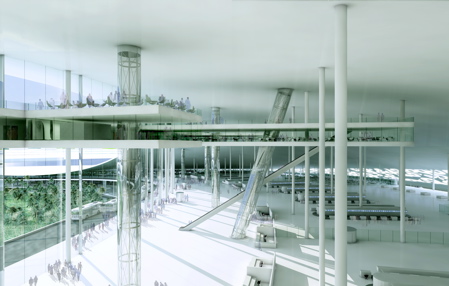
The design realizes departures and arrivals on the same level allowing both to benefit from the same spatial conditions. The realization of departure and arrival on a single level creates a large surface that equals that of the Hajj, allowing the Hajj to be accommodated on the same footprint as the airport itself. No longer realized as a separate section, the Hajj becomes the almost casual by-product of a particular airport design. The Hajj becomes the invisible twin that – at fixed moments – allows the airport to expand its size.
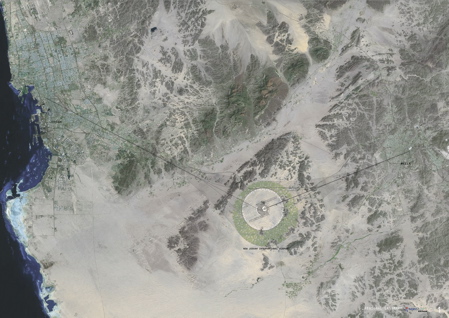
Project: International Airport for Jeddah
Status: Commission 2005
Client: Wthheld
Location: Jeddah, Saudi Arabia
Site: Desert btween Jeddah and Mecca, Saudi Arabia
Program: New International Airport with Hadj facilities and royal family terminal
Partner: Rem Koolhaas
Associate: Fernando Donis
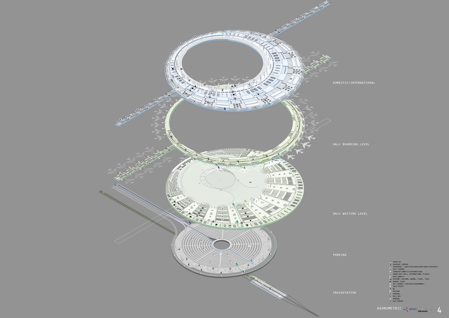
Team: Gustavo Guimarães, Laurent Troost, Miho Mazereeuw, Katrin Betschinger, Joshua Beck, Haiko Cornelissen, Léonie Wenz, Filipe Balestra, João Amaro, Inge Goudsmit, Joao Ruivo, Ben Milbourne, Tiago Branco-Sampaio
Project: International Airport for Jeddah
Status: Commission 2005
Client: Wthheld
Location: Jeddah, Saudi Arabia
Site: Desert btween Jeddah and Mecca, Saudi Arabia
Program: New International Airport with Hadj facilities and royal family terminal
Partner: Rem Koolhaas
Associate: Fernando Donis
Team: Gustavo Guimarães, Laurent Troost, Miho Mazereeuw, Katrin Betschinger, Joshua Beck, Haiko Cornelissen, Léonie Wenz, Filipe Balestra, João Amaro, Inge Goudsmit, Joao Ruivo, Ben Milbourne, Tiago Branco-Sampaio
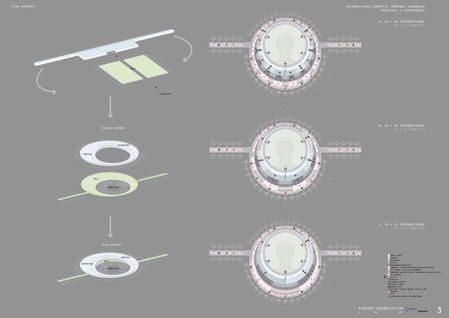 |
|
|
|
|
|
|
|
|
|
|
|
|
Wow nice design kenapalah dibatalkan tak cukup budget ke |
|
|
|
|
|
|
|
|
|
|
|
|
rasanya jeddah now ada 2 airport kan? |
|
|
|
|
|
|
|
|
|
|
|
|
patut dia upgrade terminal haji jeddah tu.... |
|
|
|
|
|
|
|
|
|
| |
|